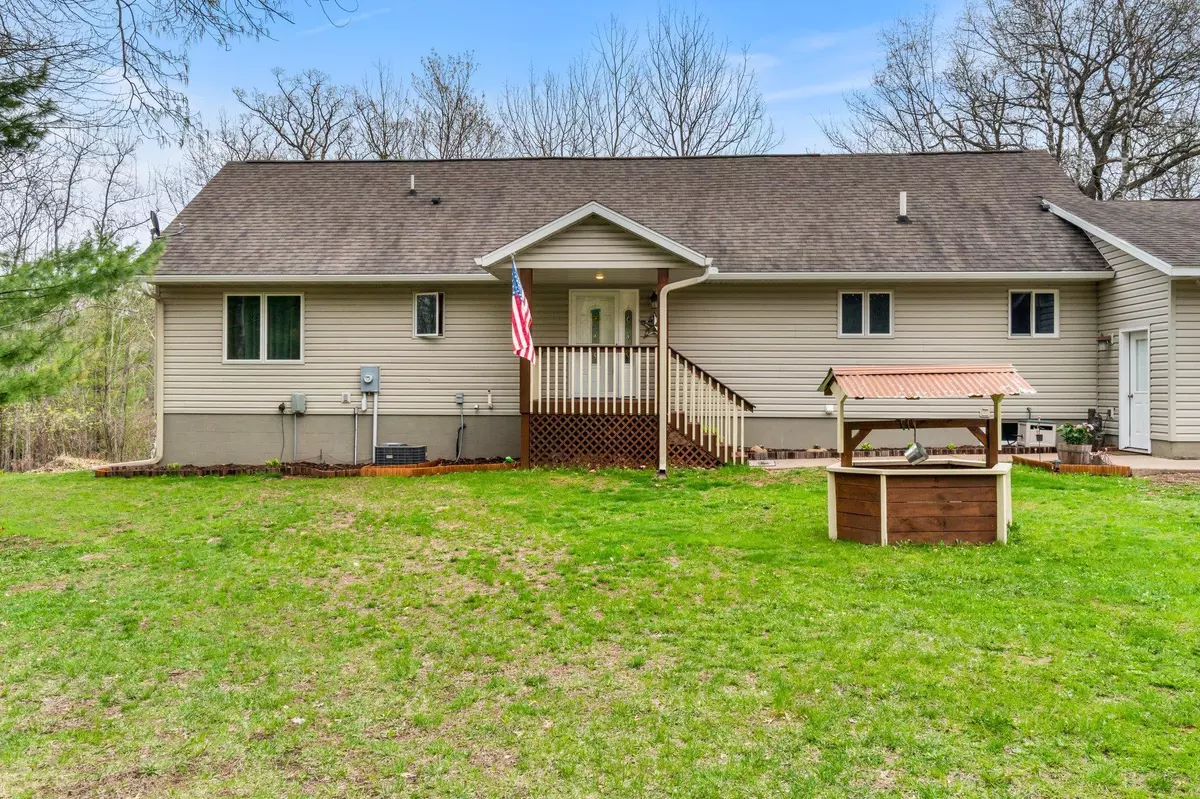$352,000
$299,900
17.4%For more information regarding the value of a property, please contact us for a free consultation.
8078 Waldora RD Siren, WI 54872
3 Beds
3 Baths
2,760 SqFt
Key Details
Sold Price $352,000
Property Type Single Family Home
Sub Type Single Family Residence
Listing Status Sold
Purchase Type For Sale
Square Footage 2,760 sqft
Price per Sqft $127
MLS Listing ID 6184120
Sold Date 06/30/22
Bedrooms 3
Full Baths 1
Three Quarter Bath 1
Year Built 2006
Annual Tax Amount $2,885
Tax Year 2021
Contingent None
Lot Size 4.540 Acres
Acres 4.54
Lot Dimensions 334 x 590 x 333 x 593
Property Description
Enjoy views of nature in this beautiful 3 bd, 3ba rambler. It's located in a private setting on 4.54 acres in Siren. The covered porch welcomes you. Step into the open entry way with cathedral ceilings. The main living room is open and bright. The primary bdrm is steps away and includes a spacious walk in closet and extra room for an office or sitting area. The kitchen has an eat-in breakfast area and is open to the dining room. Relax at the dining rm table and appreciate the backyard view where you frequently will see wild turkeys and deer stroll by. The laundry and mudroom area are just a step from the garage. The loft upstairs is spacious and bright. Host poker nights, watch football games, and entertain in the lower level. It has a bar, a peaceful bedroom, and a hookup for a fp. The LL walks out to a patio. The owners took great care in maintaining this immaculate home. Come visit this oasis.
Location
State WI
County Burnett
Zoning Residential-Single Family
Rooms
Basement Block, Finished, Full, Walkout
Dining Room Breakfast Bar, Informal Dining Room, Kitchen/Dining Room
Interior
Heating Forced Air
Cooling Central Air
Fireplace No
Appliance Dishwasher, Dryer, Exhaust Fan, Microwave, Range, Refrigerator, Washer, Water Softener Owned
Exterior
Parking Features Attached Garage, Gravel
Garage Spaces 2.0
Roof Type Asphalt
Building
Lot Description Tree Coverage - Heavy
Story One and One Half
Foundation 1600
Sewer Septic System Compliant - Yes
Water Well
Level or Stories One and One Half
Structure Type Vinyl Siding
New Construction false
Schools
School District Siren
Read Less
Want to know what your home might be worth? Contact us for a FREE valuation!

Our team is ready to help you sell your home for the highest possible price ASAP







